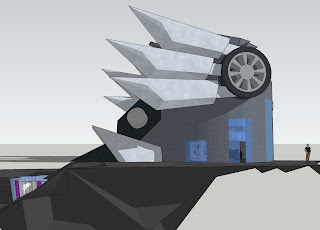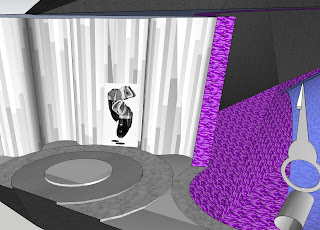Final Model
In the final stage I made a few minor edits to the exhibition space. I added corrugated protruding pipes hanging from the ceiling to add to the steampunk bunker aesthetic. I kept these decorations to a minimum so that the space wouldn't be too cluttered and so that the focus in the space would be on the works displayed there. I also added some features to the stairs. There are now steel brackets that sweep up around the stairway and can be used as handrails. These add an additional level of geometry to the stairs and accentuate the steampunk theme.
Animations








































