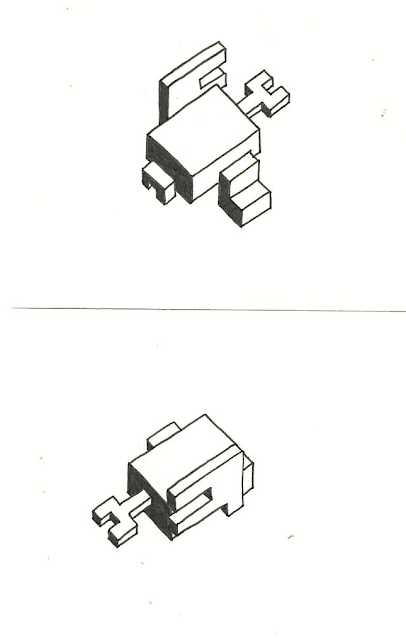Final Model
I built two light rail stops on either side of the road, one elevated above ground level and one below ground. They have opposing themes of warm and cool to add an artistic element to a usually boring setting. The platforms all have Opal tap-posts and ramp escalators to allow for wheelchair access without requiring additional structures. The platforms are made from alternating triangles of asphalt, polished steel and coloured glass, and the supporting posts are made from polished steel.
This light rail stop is elevated above ground level to allow cars to pass freely on the road and to allow pedestrians to pass freely underneath the platform itself. The sculptural wall of the platform is covered with solar panels to provide passive power generation during daylight hours. It also has a pattern of LEDs in red, orange and yellow which are powered by the energy generated by the solar panels. These light up at night, making the platform an artistic display as well as a transport facility.
This is the underground light rail platform and underpass. This platform mirrors the upper platform with its similar, but upside-down, form and cold theme. The underpass connects the two sides of the road so that pedestrians have the option to cross the road at the existing crossing or to use the direct path that the underpass provides. The underpass also provides access to the underground platform.
I applied these textures to strips running along the floor of the underpass. These represent coloured lights which point in the direction of the light rail stops, blue to the underground platform and orange to the upper platform.
I applied this texture to the wall of the underground platform as it reminded me of cascading snow and I wanted to build on the cold wintry theme. This is also why I made the icy crystalline texture that can be seen on the sweeping curves under the platform and the back of the platform wall.
I used this texture to depict a cluster of white LEDs that provide light to the underground platform and situated these lights at the top of the platform wall.
Textures
Model Files
SketchUp File is on the 3D Warehouse under BALASOORIYA Sanishka_ARCH1101_EXP2
Lumion Folders in OneDrive: https://1drv.ms/f/s!At1P88HBFRZK5h1IADQS08pj8CQs





























