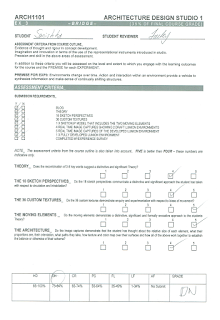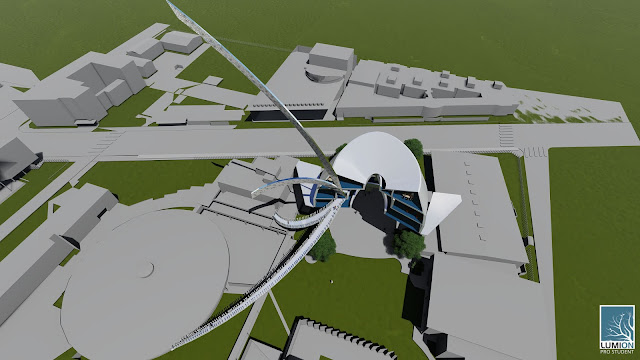Marking Sheets
Final Photos
This form combines functional space with a bit more artistic flair.The sweeping sculptural branches compliment the overall curved form.
The swirling textures and irregular spacing of the posts creates an artistic and playful atmosphere.
The rigidity of this texture lends itself well to the elevator shaft that plants the whole structure in the ground and rises upward.
The main functional space has an organic, flowing form, blending art and architecture.
The entire building is plated in metal, giving it a glittering iridescence.
Lumion Environment
OneDrive: https://1drv.ms/f/s!At1P88HBFRZK5nhh-xzVm9LIgGt6



















































